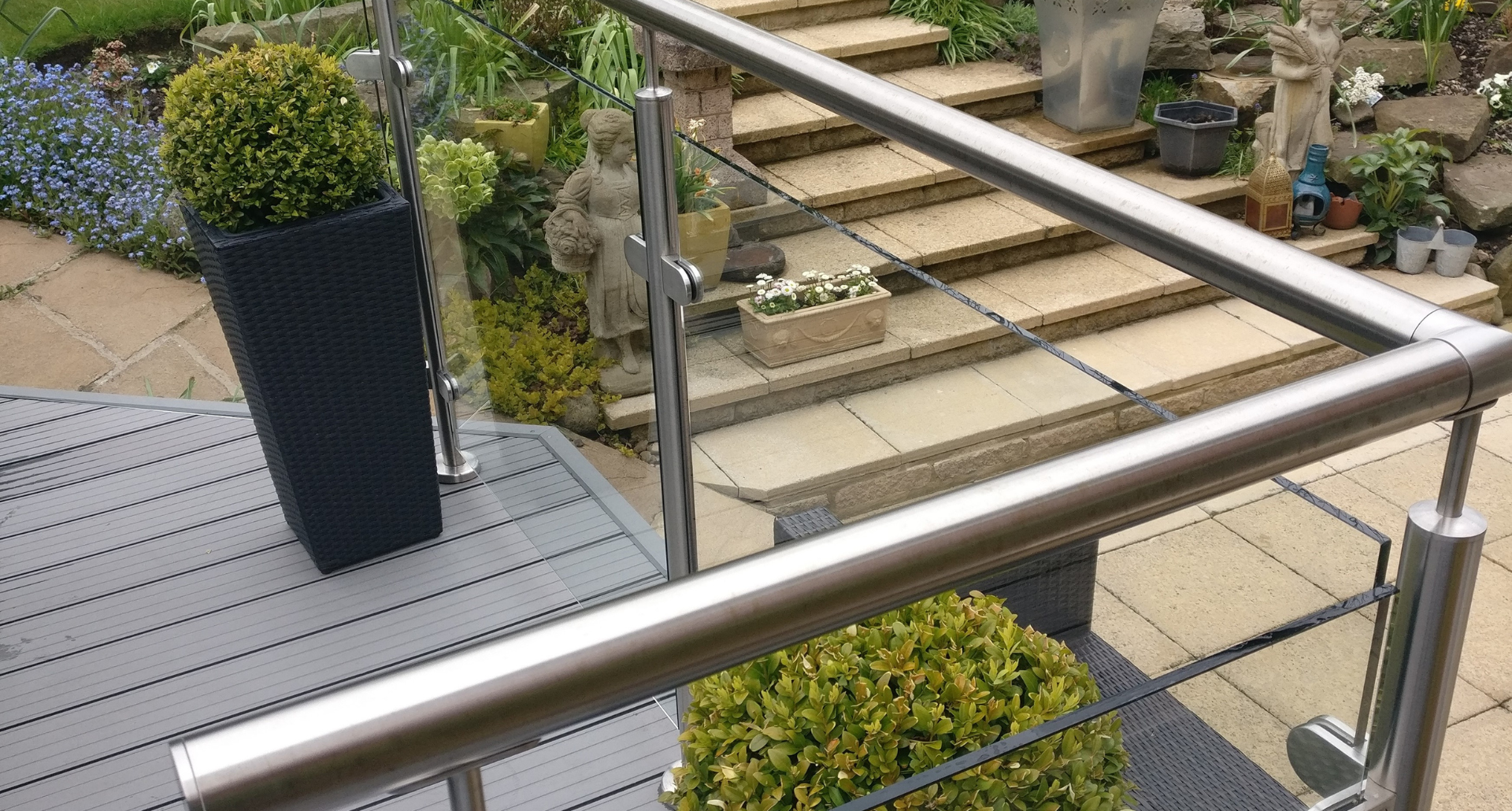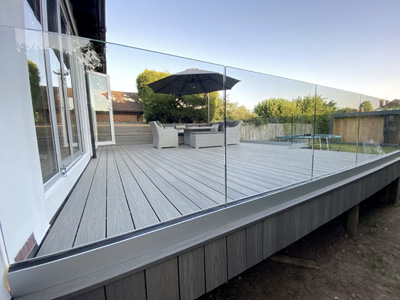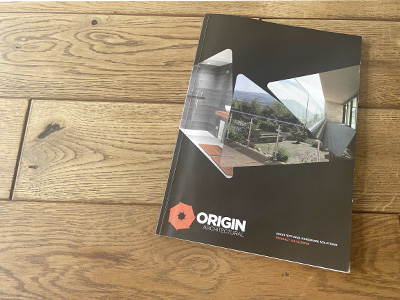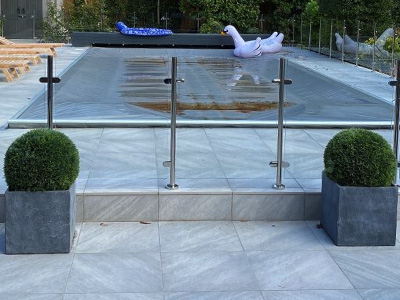How Wide can my Panels be on a Glass Balustrade or Balcony?
How wide can my panels of glass be?
A question we are often asked at Origin Architectural is how wide can my glass panels be. The answer depends on the system that you use and what you fix to. We look below at the different systems that we sell and advise on the width of the glass panel for each system.
Post and rail
Our stainless steel posts are tested using a glass panel that is 1m in width between each post. Often our customers will ask us if they can have a panel of glass that is more than 1m. You should be wary of doing this. If there is too much pressure on the panel, the glass clamps may not support it and it can give way. We would recommend that the width of the glass panel should not be much more than 1m and certainly not more than 1.3m. You should ensure that the glass that you use has holes and that you use the safety pins that are supplied with each of our clamps.

Frameless Channel
Our Frameless channel systems are equally tested with panels of glass that are 1m wide. While in theory a panel of glass can be made to be any length, the longer your panel of glass is the more difficult it will be to install and the less secure that it will be. You should also bear in mind that the wider the panel the greater the tolerances when it is manufactured. There may be as much as 2mm to 3mm difference from one side of the panel to another.

Juliet Balcony
This will depend on the type of Juliet Balcony system that you install.
With our base fixed point fixings, the panels should not be more than 1.4m wide. Each panel should have 6 fixings (3 pairs of fixings) which should be spaced equally across the bottom of the panel. The panel of glass is 1.4m high of which 300mm will be below the reveal. To comply with Building Regulations, from finished floor level to the top of the panel should be 1.4m.

Our Portia system is tested with panels that are up to 2.8 wide. It is tested fixed to steel and concrete. If you are going to have a panel that is as wide as 2.8m then it is important to ensure that you have a secure fixing and avoid the panel sagging in the middle.
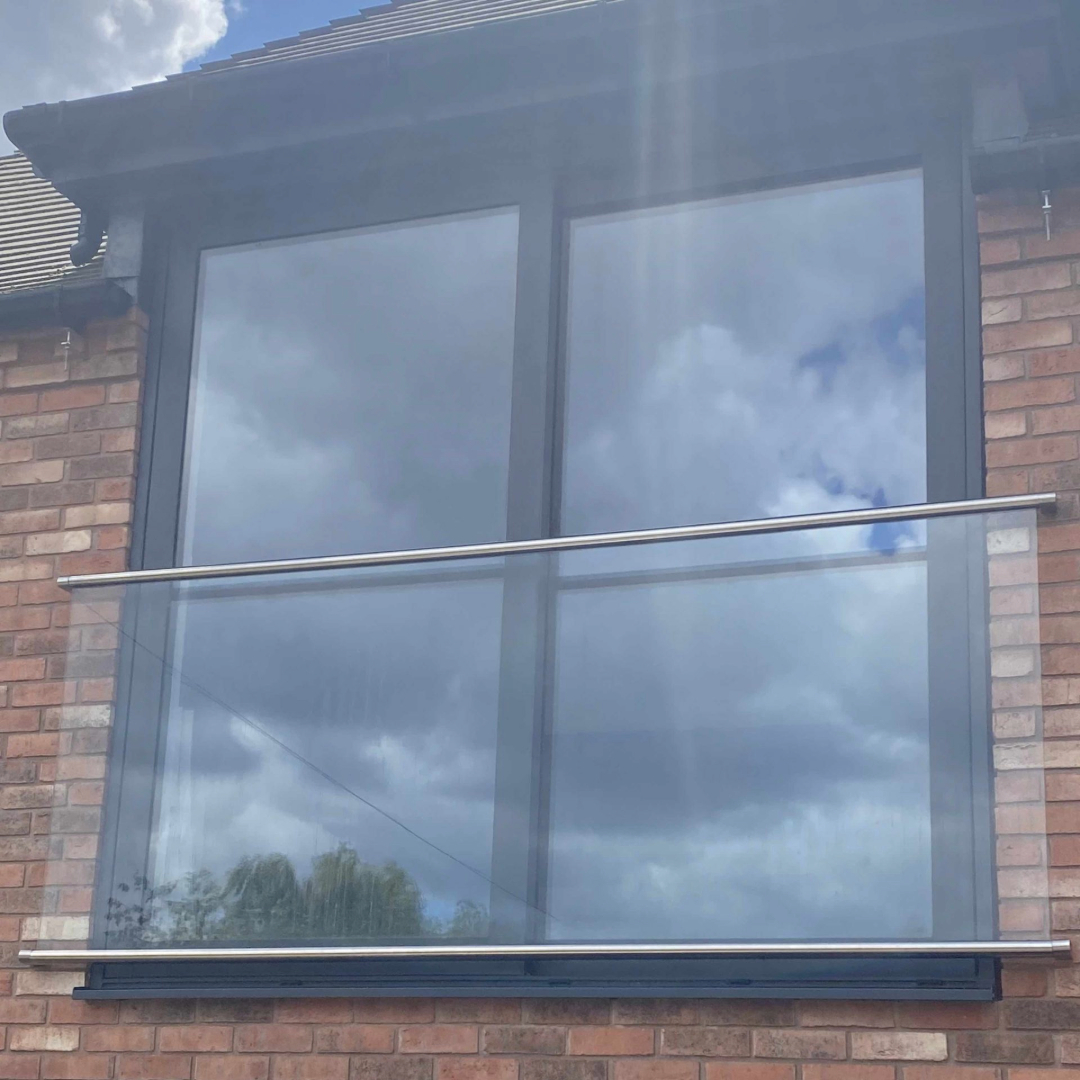
Our Skyforce system is tested up to 3m when fixed to steel or concrete. Once the panel is more than 1.7m in width you should use 21.5mm toughened laminate glass. A 3m wide panel that is 1.1m high and 21.5mm thick will weigh 178kg. You need to ensure that you have the correct lifting gear on site to be able to safely install.

The UK’s leading supplier of glass balustrade systems and fixings, visit Origin Architectural and browse from our online brochure.
Design Your Balustrade
Design your perfect Glass Balustrade today using our online Balustrade Designer and get an instant quote.
Request Your Catalogue
Download your free catalogue to help you choose the perfect balustrade solution for your project.
Got a Question?
Our friendly and experienced UK customer service team are on hand to help and answer any questions you may have via phone or email.

