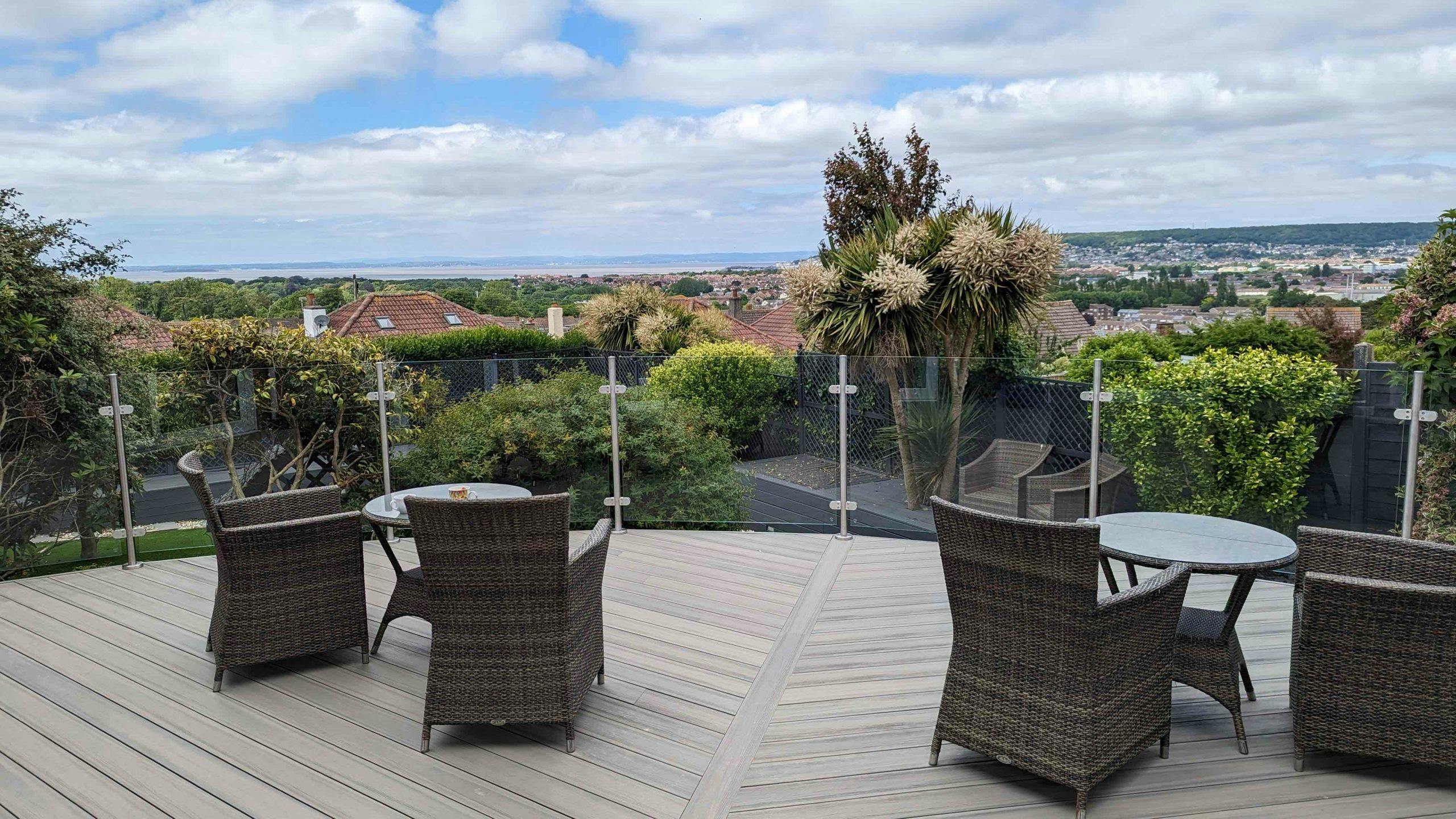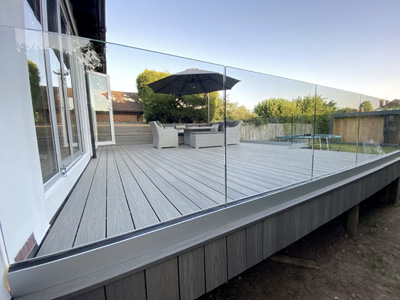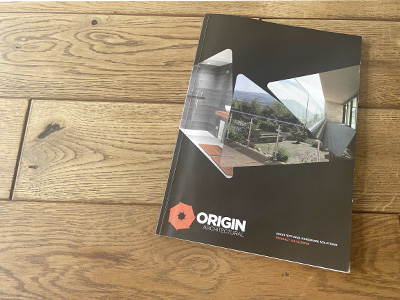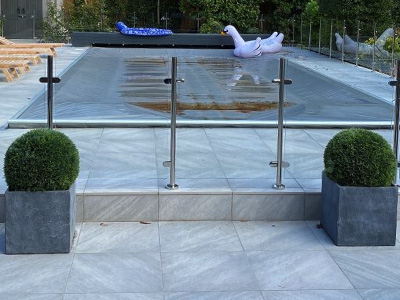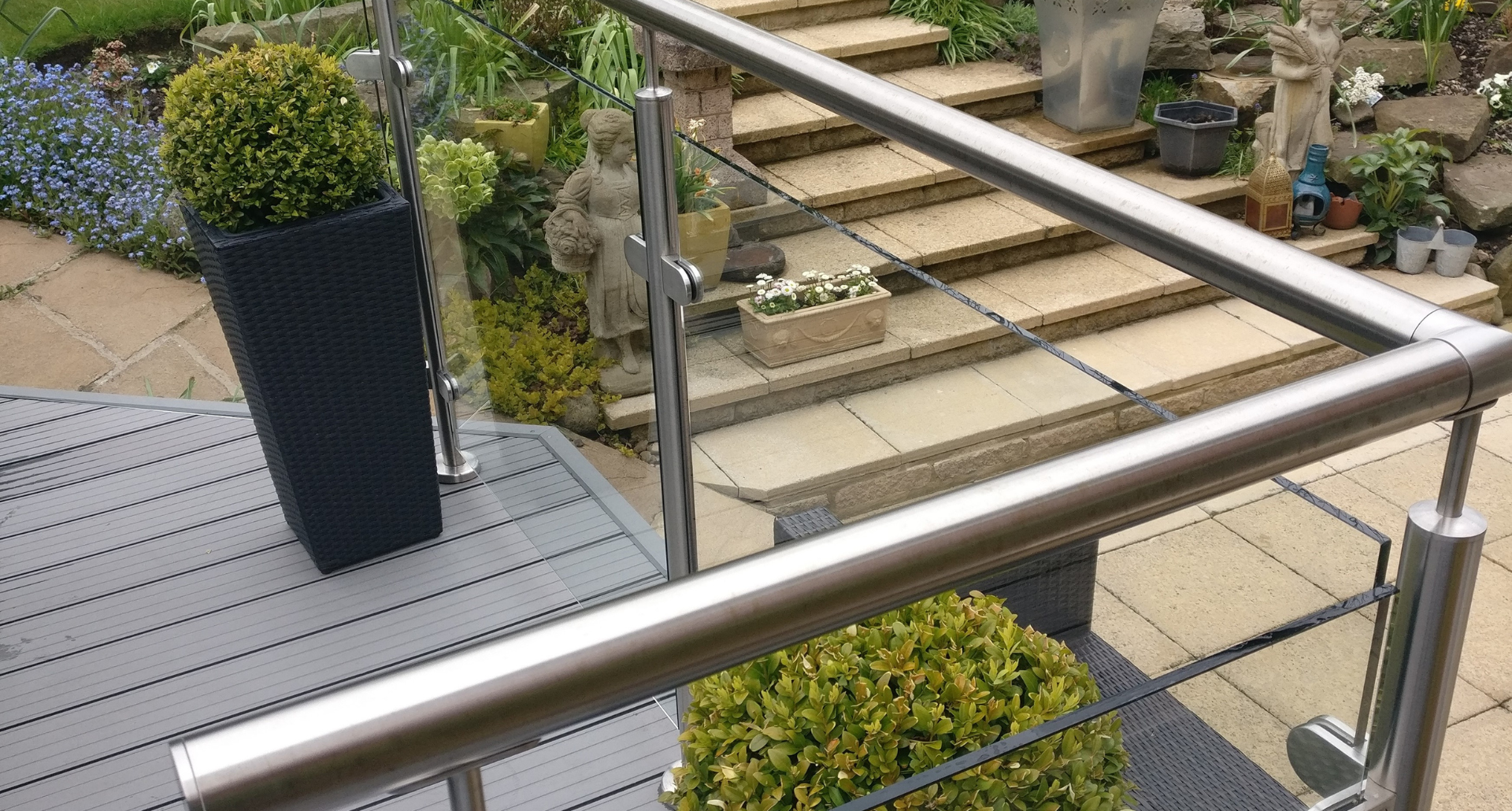Stainless steel and glass balustrade
A Leading Supplier Of Stainless Steel & Glass Balustrades
Get An Instant QuoteGet An Instant Online Quote Now On Your Stainless Steel & Glass Balustrade System
Design Your Balustrade
Design your perfect Glass Balustrade today using our online Balustrade Designer and get an instant quote.
Request Your Catalogue
Download your free catalogue to help you choose the perfect balustrade solution for your project.
Stainless Steel & Glass Balustrade
Elevate your property space with the perfect blend of strength and style through Origin Architectural’s Stainless Steel and Glass Balustrade. Safety and sophistication unite in this stunning addition, offering security and aesthetic enhancement to your interior & exterior design.
Crafted with precision, our stainless steel and glass balustrade systems stand as a testament to quality. Whether it’s a patio deck, stairway, veranda, or upstairs landing, our versatile systems fit seamlessly, ensuring a safeguarded environment without compromising on elegance.
Choose to personalise your balustrade with options like powder coating, allowing you to harmonise it with your chosen colour palette. The selection includes various systems, each catering to different preferences: embrace the sleekness of frameless designs, opt for the classic post and rail system, or explore the modern allure of spigot, glass button, and glass balustrades featuring a top handrail.
Simplify Your DIY Balustrade Project with Effortless Installation
Discover the ultimate solution for a hassle-free glass balustrade installation with our top-notch glass balustrade kits. Our kits come complete with user-friendly installation instructions, ensuring a smooth setup process. Backed by superior product quality and outstanding technical support, Origin has you covered for all your glass balustrade aspirations. Seek inspiration from our diverse range of balustrade ideas showcased in our gallery and on our engaging Pinterest page.
Navigate Building Regulations and Planning Permission for Your Glass Balustrade
Uncover comprehensive insights into building regulations relevant to glass balustrade installations by exploring our dedicated technical help section.
Premier Balustrade Supplier for Both DIY Enthusiasts and Professionals
Origin stands as a trusted provider of glass balustrades and stainless steel and glass railing systems, serving customers not only across the UK but also on an international scale. Our clientele spans homeowners, architects, property developers, construction firms, hotels, leisure centres, and health clubs.
Elevate Your Aesthetic with Stainless Steel Balustrade Components
Seeking top-grade components to enhance your balustrades, such as balustrade posts, glass clamps, and handrails? Delve into our extensive selection of balustrade components that cater to your every need. If you’re unable to locate a specific item, our dedicated support team is at your service. Contact us for expert assistance and guidance.
Balustrade Technical Support
Why Choose Origin Architectural
For Your Stainless Steel Glass Balustrade
At Origin Architectural, we guide you through your decision-making process. Our knowledgeable technical team assists you in selecting the ideal balustrade system, considering elements such as desired aesthetics, installation convenience, and load-bearing necessities.
Discover a comprehensive solution that transforms your indoor or outdoor space into a masterpiece, complete with a glass balustrade railing system. Connect with us today to delve into the possibilities of your decking glass balustrade project. Elevate safety. Elevate style. Choose Origin Architectural.
Got a Question?
Our friendly and experienced UK customer service team are on hand to help and answer any questions you may have via phone or email.

